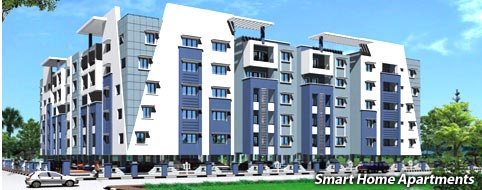Structure:
R.C.C Framped Structure
Super Structure:
Aerocon Blocks finished with Cement Plaster
Doors:
Medium teak frames, Moulded shutters painted for all internal doors and polished for the main door
Windows:
UPVC Windows with clear glass.
Flooring:
Vitrified Tiles inside the flats, Marble in Corridors andStaircases.
Toilets:
Anti Skid Ceramic Tile Flooring, Glazed Tiles Dado upto door height, ISI quality sanitary ware in toilets. Master Bedroom shall have shower cubicle with single lever concealed wall mixer.
Kitchen:
Granite platform, Stainless steel sink and 2’ height Designer Ceramic / Glazed Tiles Dado above cooking platform. Provision for chimney, Hob and exhaust fan; Reticulated Gas Supply System.
Electrification:
Hall, Bedroom, Kitchen And Toilets shall be provided with adequate nos. of light, fan and power points. Points for Air conditioning for all bed rooms. Telephone point and TV point in Hall And Master Bed Room.
Water Supply and Sanitary:
CI / PVC for sewerage lines, GI / CPVC / Kitec / other equivalent pipes for water supply, all CP fittings of standard make.
Walls:
Internal walls finished with Plastic Emulsion Paints over smooth finish and external walls with combination of texture and Acrylic paints.
Air conditioning provision:
Provision for installation of A/C indoor/ outdoor units. (Power and drain points provided)
Other specifications at Unit Level:
Video door phone system
Intercom facility within all apartments
Fire detection and fire fighting systems



